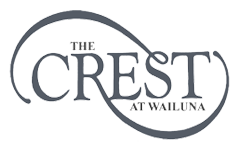Resource Center
Welcome to the one-stop center for all your document needs. You can open any folder or document simply by clicking on the item. When you reach the document of interest, you can download it to your computer, print it, or view it on-line.
The Association Newsletters can be found under the “Resource Center” tab, at the “Newsletters” link.
ARCHITECTURAL MODIFICATIONS
The Architectural Modifications folder contains guidelines and request forms for architectural modifications. Owners planning on making modifications to their property will need to plan ahead, the ACC committee has a period of 60 days to review these modifications.
Homeowners are required to obtain approval from the Architectural Control Committee (ACC) prior to making any exterior modifications or improvements to their home or lot. Failure to follow the ACC modification guidelines will be considered a violation of the governing documents and will be subject to fines and legal action at the owner’s expense.
Please study policies relating to your specific type of modification in the bylaws, house rules, and the documents below prior to submitting your request. Be sure to submit all relevant forms and information requested. Delays in the approval process are generally caused by lack of sufficient detail, illustrations, and samples, or non-compliance with guidelines.
Materials submitted should show style, appearance, color, and materials being used. Brochures should be clearly marked to indicate specific item(s) to be used. Drawings must include detailed measurements and exact placement on the house or in relation to the house and lot boundaries. House addition floor plans must be superimposed over the site plan, which may be obtained from the Bureau of Conveyances or Hawaii Blueprint. Site plans may show gray shaded areas, generally along the rear boundary of the lot; this is the EPC (Environmental Protective Corridors) referred to in the House Rules. Most, but not all lots have EPC’s.
Requests may be submitted to Hawaiian Properties for ACC review. Approval must be obtained prior to commencement of any modification.
BUILDING CODES & PERMITS:
Department of Planning and Permitting
650 S. King Street
ph.
http://honoluludpp.org
SITE MAPS AND LAND COURT DOCUMENTS:
Bureau of Conveyances
1151 Punchbowl Street, Rm. 123
ph.
http://dlnr.hawaii.gov/boc/contacts/
For your convenience, you may obtain site plans for your lot from Hawaii Blueprint
Orders need to be placed in advance. Please provide the following information when calling in your order:
– Your name
– Your phone no.
– Your email address
– Lot information: CREST AT WAILUNA, INCREMENT NUMBER**, LOT NUMBER
You will be asked for a credit card to process the printing, but can pay cash, check or credit card when picking up the prints. Hawaii Blueprint will call you when your order is ready; turn around time is usually one business day. You can have prints emailed if paying by credit card. Fees are the homeowner’s responsibility.
Crest site maps generally include several adjacent lots. See sample site plan in documents below. Your architectural drawing needs to include all boundaries of your lot, including the EPC (shaded grey area) and the original house footprint. Additions must be marked, accurately measured, and superimposed over the original site plan. Square footage of all additions (new plus prior modifications) to the original dwelling must be calculated and shown on drawings.
**WHICH INCREMENT IS MY HOUSE IN?:
1 – Lots 19-35, 67-79, 99-105
2 – Lots 106-126, 148-158
3 – Lots 127-147,159-170
4 – Lots 36-66
5 – Lots 1-18, 80-98
HECO Hawaiian Electric (808)
Hawaii Gas
Police Emergency 911
Weekends, holidays or outside of
normal business hours.
Kanani Kaopua, Hawaiian Properties
Phone: (808) 539-9501 Fax: (808) 521-2714
Email: [email protected]

